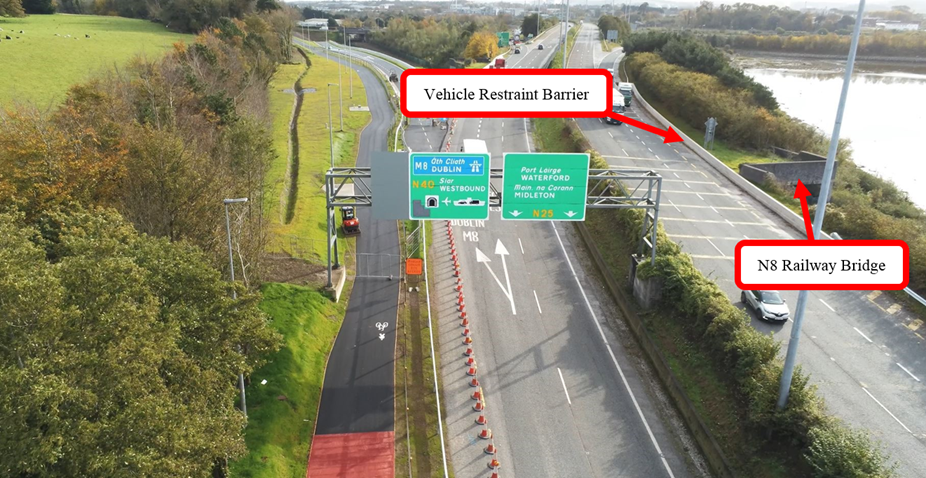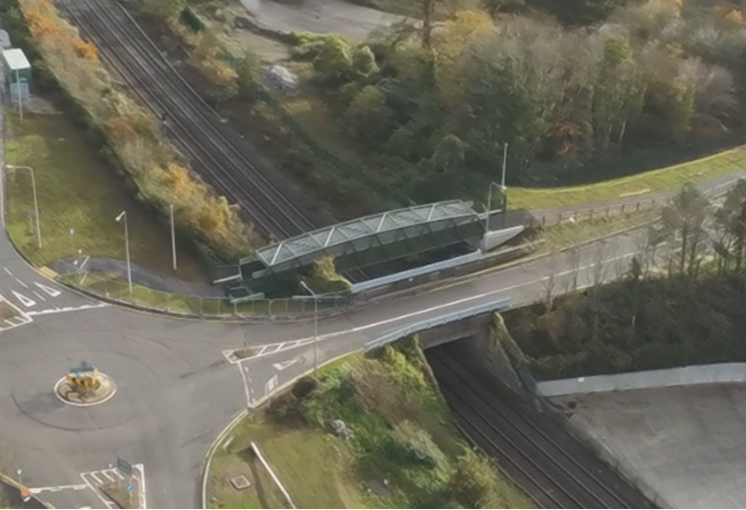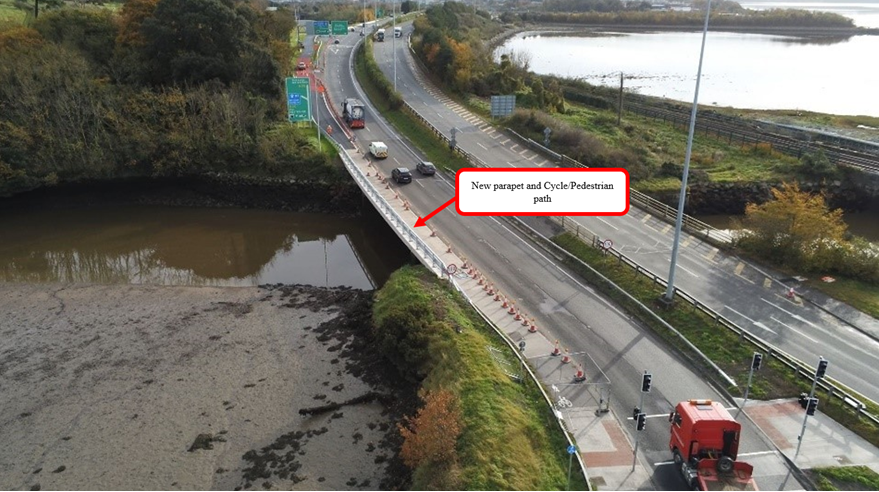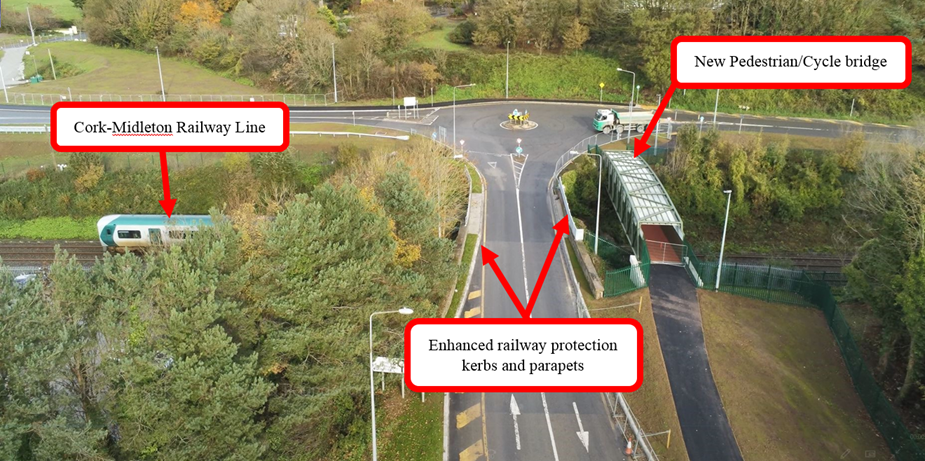N8 Glashaboy River Bridge
The existing Glashaboy River Bridge, carrying traffic East-West between the Lower Glanmire Road and the N25 Midleton Road, needed to undergo modifications to accommodate a shared use pedestrian and cycle facility along the north side of the bridge. The parapet adjacent to the pedestrian and cycle facility required an upgrade to a 1400mm high parapet to H2 containment level.
Hydro demolition was used to remove the concrete from the existing parapet beam on the north side of the bridge and to preserve the existing reinforcement. Rigorous protective measures were maintained to ensure no impact on the environment of the river. Once demolition was completed, additional reinforcement was added and thus continuity with the existing bridge structure was achieved. A new concrete parapet beam was constructed and a new H2 containment safety barrier system was installed on the new parapet. A shared use pedestrian and cycle concrete footpath was constructed inside the new safety barrier system.
View from the west of the N8 Glashaboy River Bridge, with new parapet and raised cycle/pedestrian path on the north side.
N8 Railway Bridge
The N8 railway bridge is an overbridge which facilitates the existing railway line passing under the existing N8 national primary road. The structure needed to be altered to upgrade the existing parapet to a concrete barrier with H2 containment.
The alterations to the bridge involved the removal of the existing steel parapet at the road edge and its replacement with a H2 reinforced concrete barrier.

View from the West of the N8/N25, with the N8 Railway Bridge and enhanced vehicle restraint barrier on the south side.
Bury's Bridge
The existing parapets on Bury’s Bridge, spanning the railway line between the N25 and the Glanmire-Glounthaune Road, did not provide the required H4a containment. Upgrade works were undertaken to each side of the carriageway to make the bridge compliant.
The upgrade works provided for the installation of new high containment kerbs at the road edge which reduced possible impacts with the existing parapets. The works also included the increase in height of the existing parapets to 1.8m by installing a steel pedestrian parapet extension on top of the existing concrete parapets.
View from the south of the upgraded Bury's Bridge works.
There was insufficient space on the existing Bury’s Bridge to accommodate a shared use pedestrian walkway and cycleway. Therefore, a new footbridge was constructed adjacent to the existing bridge to carry the new shared use pedestrian and cycle facility over the Cork-Midleton Railway.
The bridge is a single span structure comprising of a steel warren truss spanning the existing Cork-Midleton Railway Line. The bridge provides a clear span, with 5.3m headroom over the railway. The bridge floor deck has a 3m clear width and comprises of steel floor plates with plate stiffeners. On the bridge sides, solid infill vertical sheeting is provided to a height of 1.85m above floor deck level with the remainder of the truss infilled with mesh. The open aspect of the truss allows pedestrians to view the surrounding landscape whilst the mesh surround prevents debris falling onto the railway below. The truss is supported on reinforced concrete abutments built on reinforced concrete spread foundations.

View from the west, with the new Cycle/Pedestrian Bridge installed on the east side of the Bury's Bridge road bridge.


